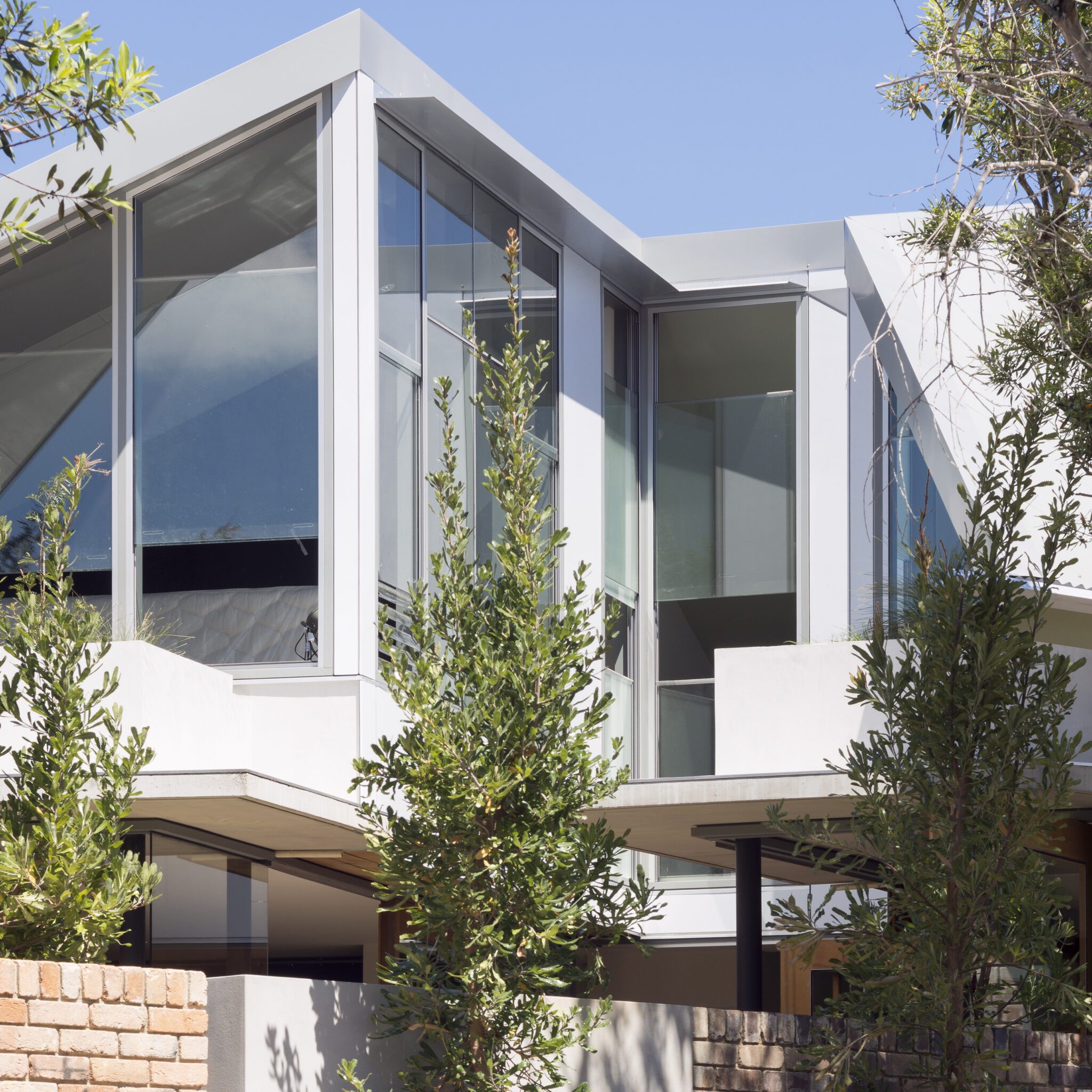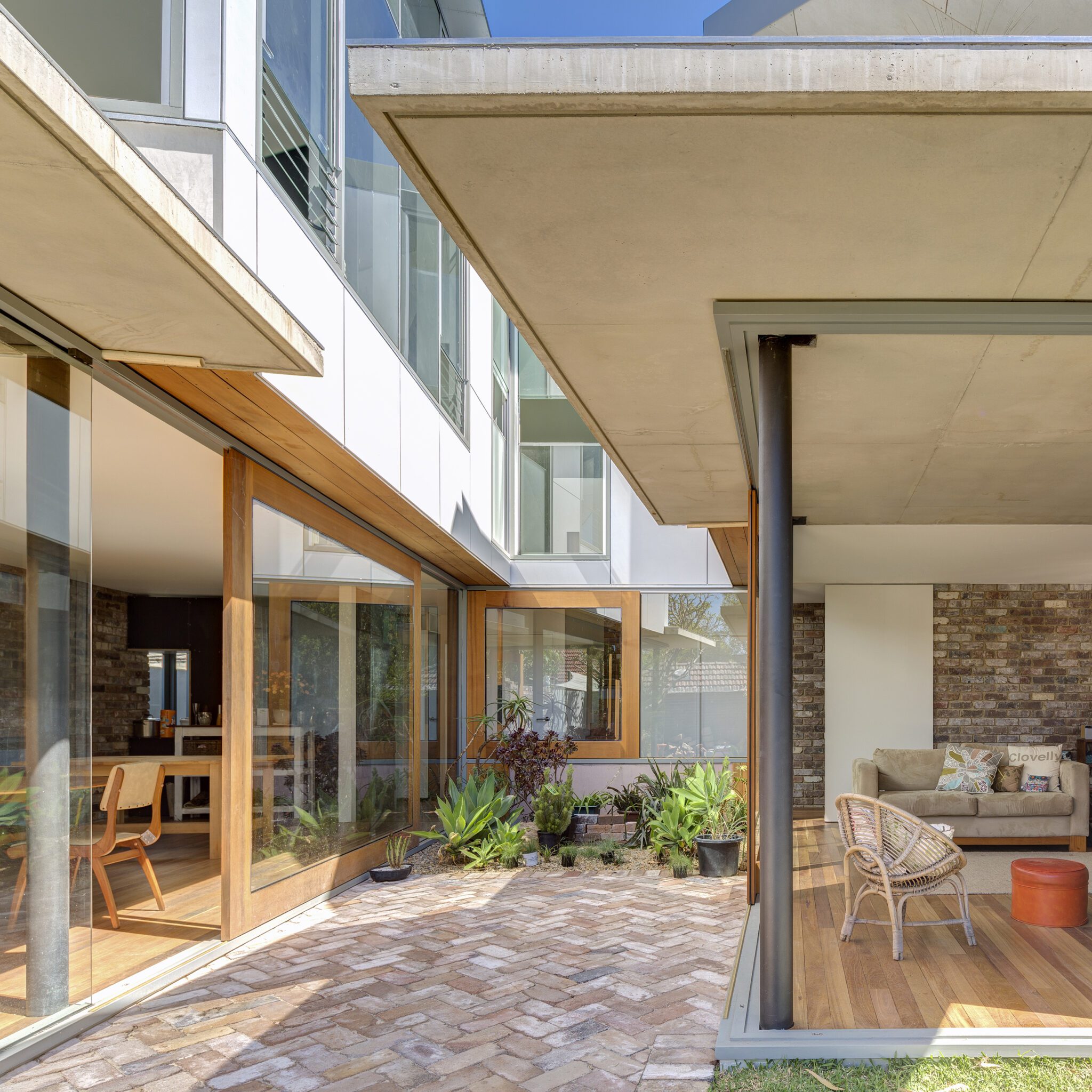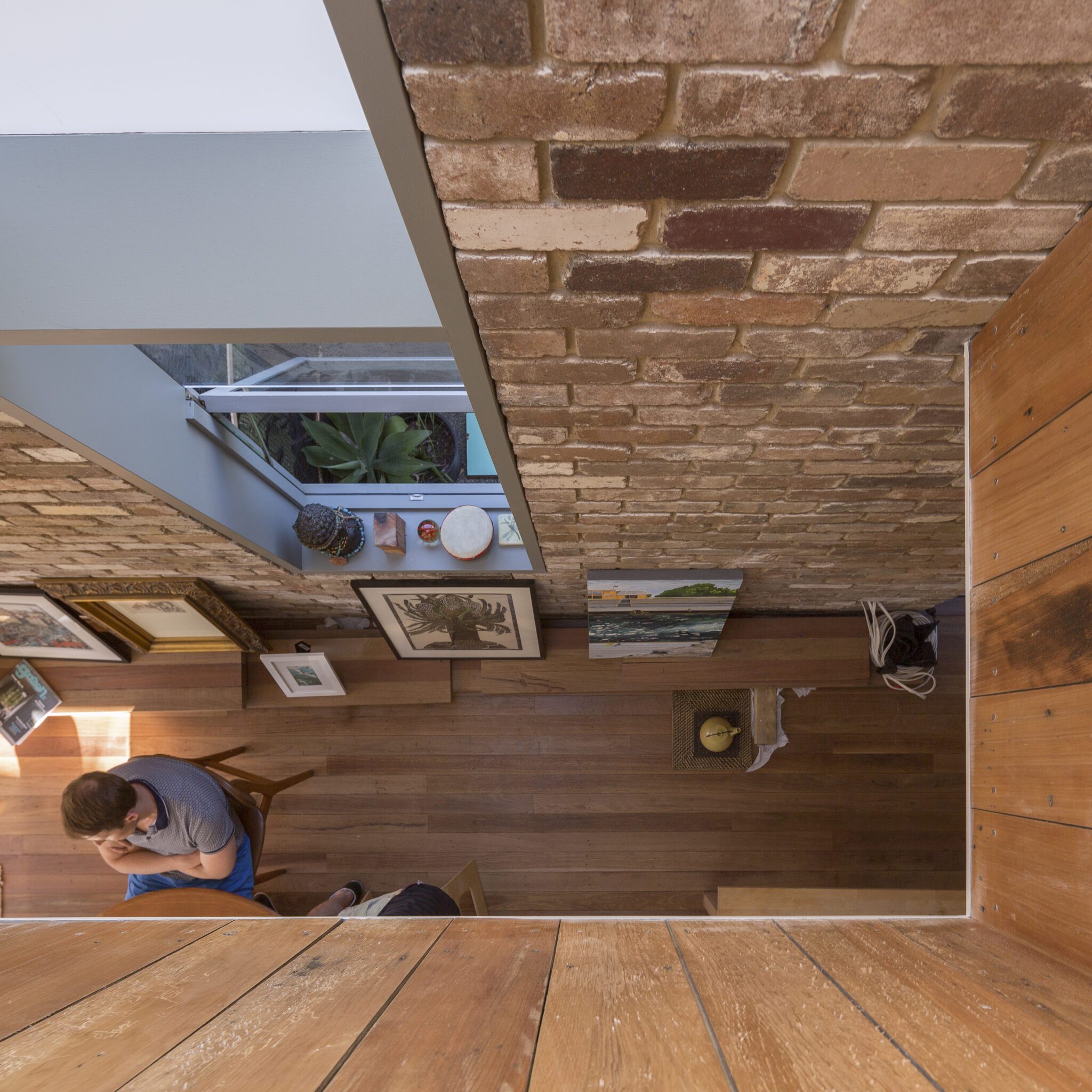Having lived in the neighborhood and on this site for many years, the client for this project wanted a new home while maintaining as many of the stories of her past cottage as possible. Sustainability and functionality were key drivers on this unusual, triangulated block.
The response was to wrap the building around a central courtyard, and through carefully considered sight lines, make spaces that felt larger than the tiny footprint allowed. Material selections were extremely important to this client, with the cottage previously on site being deconstructed, and its materials recycled into the new building wherever possible.
Completed while working with Drew Heath Architects, this project received several prizes and publications including; AIA State Award for Residential Architecture – Houses, AIA State Award for Sustainable Architecture, and was shortlisted in Houses Magazines Award for New Houses under 200sqm.



