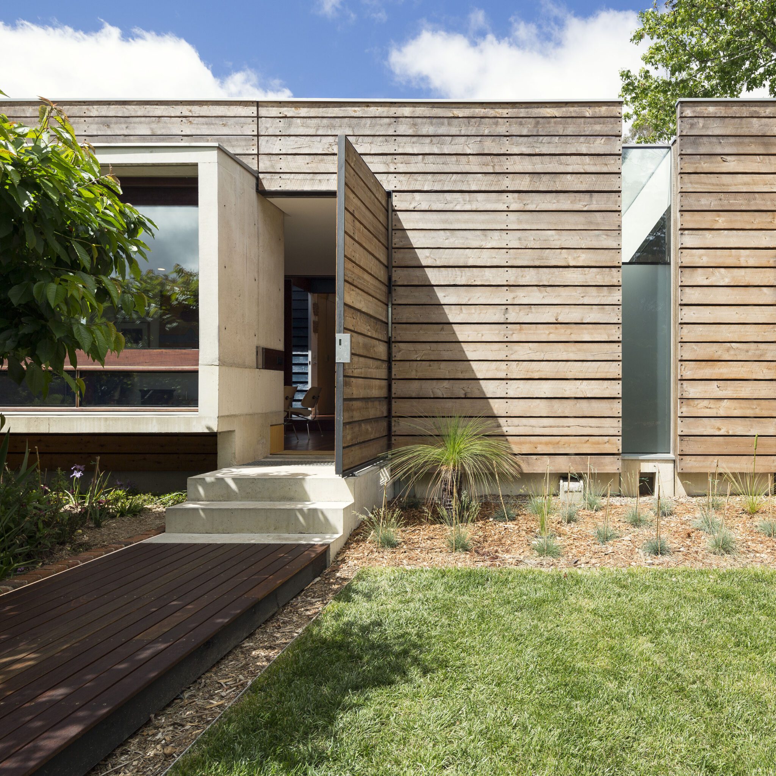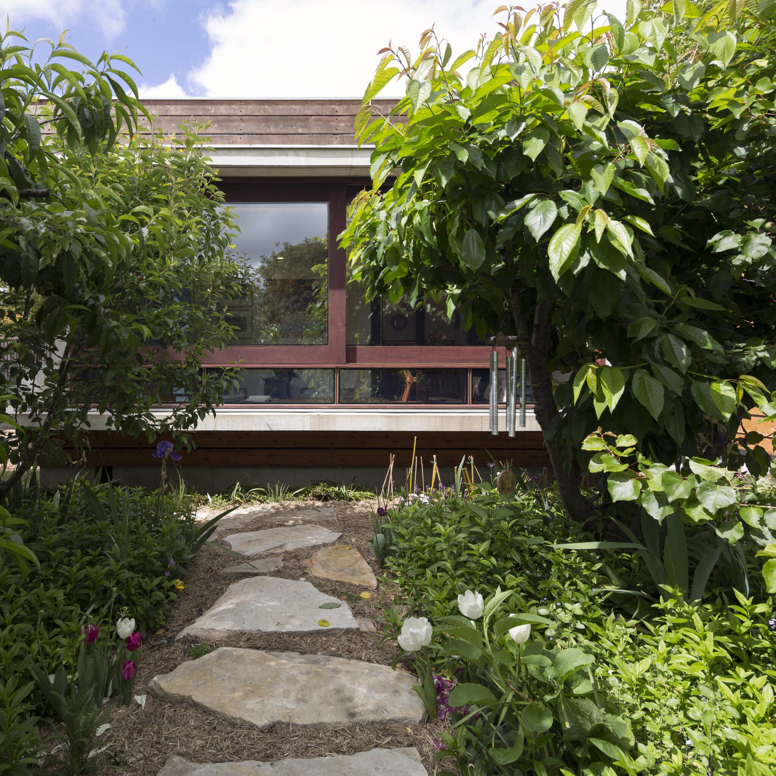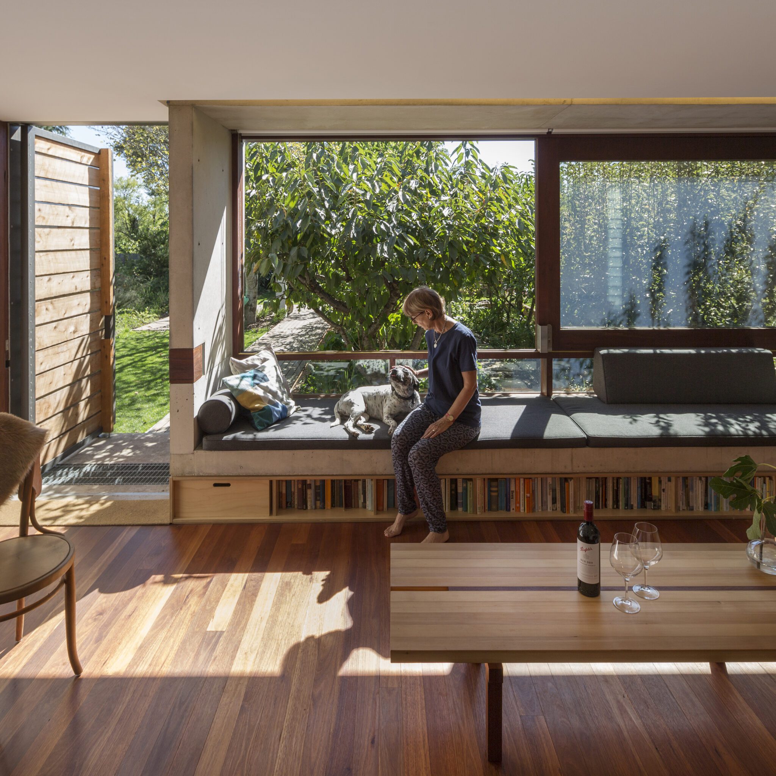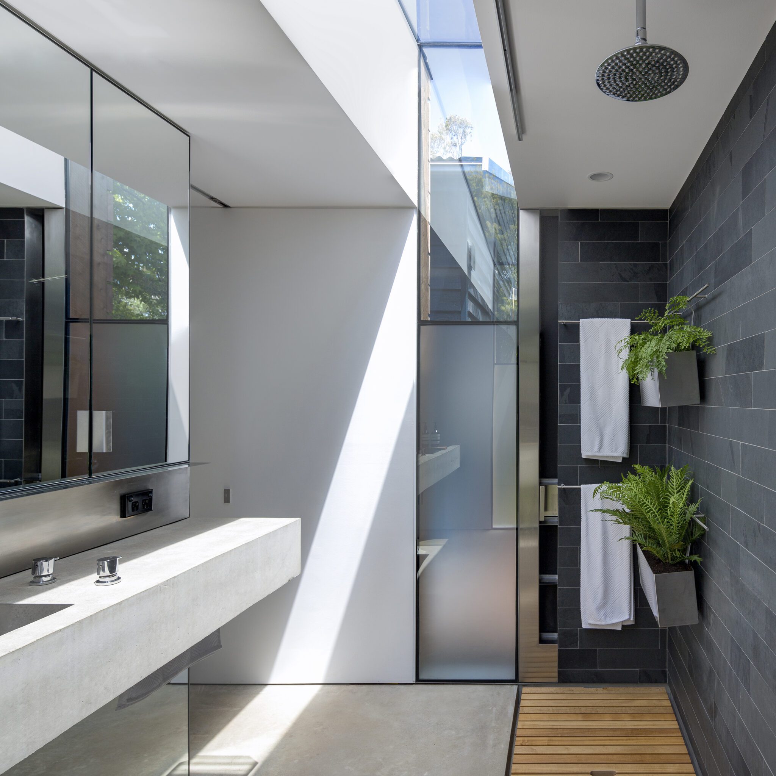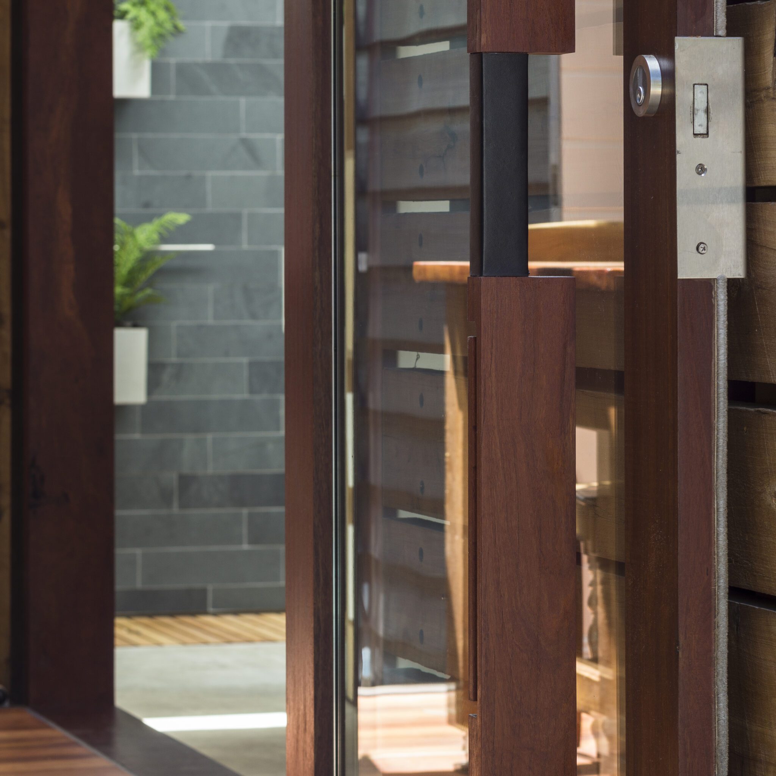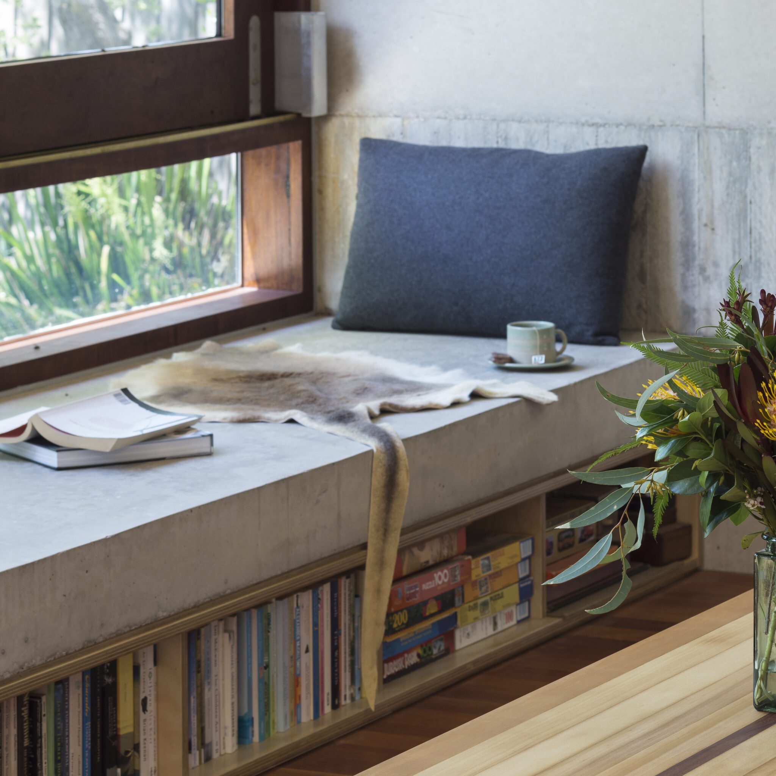Once a weekend getaway, the brief for this house was to make it the permanent address for the clients as they transitioned into retirement. The goal was to retain as much of the existing cottage and garden as possible, while adding enough footprint to house a more extensive lifestyle.
The response centered around opening a new living wing to the north and engaging as many of the senses as possible with the mature orchard to the rear of the property. This move allowed for the capture of winter sun on a cold mountain day, while making use of the orchard’s shade during the warmer months.
The plan revolved around the client’s extensive furniture collection, with a cherished dining table becoming the hub for both the everyday, and the social activities of the household. This project explored how small moments in daily life could bring joy and invested in both material and detail to bring that forth.
